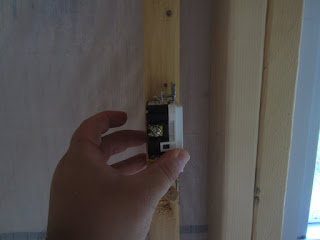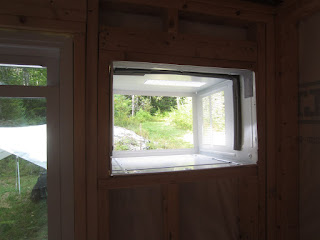The first thing I did was check everything. This is the first rain since the roof and windows were completed. Even though I left the windows open, no rain got in (which actually kind of surprised me given the lack of overhang that I have).
The roof was bone dry (I also climbed up and looked under the panels).

All of the wrap was dry, which means nothing got behind the siding.

None of the windows leaked either.

Since it was cold, I closed the windows and discovered something interesting. They don't seal on the edges. This is true on all the windows. The directions said not to shim the middle (it would bend the frame) but I might do just that to tighten it up. Good thing I haven't siliconed the insides yet.

I also finished the outlets today. Even the 10awg wiring, which I will never use again. It would have been much easier to just run a second circuit instead of making a 30A circuit for the utility room.

I even ran a bunch of wire that is currently just chilling underneath the trailer for the heat tapes.

The heat pump is wired in, which I needed to run the wire for. Unfortunately I made a derp and now have an extra set of holes in my studs... The wire for the heat pump wasn't long enough to run underneath everything, so I had to run it above. I will have to get a dowel and fill the spare holes.

But it is all done and the cord reaches just fine.

I also checked, and a second 100' extension reaches all the way to the slab. I really didn't think that the slab was 200 feet from the pole. I will have to see if everything runs off it, 200 feet is a lot of extension cord. Thankfully I went with the larger wire, since even with this I am looking at almost a 10V drop just from the extension cord. I will have to measure the voltage at the plug at some point, the pole is 120V and the generator is only 110V, so it should still be fine, but it is an abnormally long run for an extension cord, and some of my saws draw considerable amperage (the miter saw draws 15A). We shall see.
The four wheeler was sold before I got there, so I didn't get a chance to look at that. I will have to pounce on the next one. I hope to finish the light switches tomorrow, since they are the last part holding up the electric task on the checklist. It won't complete them (there is still an interior wall missing), but there is a separate task to complete it. I also picked up some attic vents that I might do next before I start the plumbing since the underbelly keeps getting delayed.















































