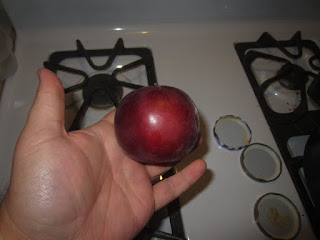The left side. This was more straightforward, though getting a wire nut on that set of 5 ground wires was a bit of a challenge, though the larger 10 gauge wire nuts I got did fit. They didn't like it, but it went on and I checked, the wires were still held together.

To prevent the monstrosity from being even worse on the other side (which had one more set of wires wire) I broke it down into 2 groups. Not sure if that is code, but to be honest, it is probably safer and better connected. That is why there are 4 wire nuts in this picture, not the normal 3. There is also the possibility that this is too many wires for this box (boxes have capacities of conductors) but I can't get a bigger box since I only have a 4" wall, I would have to go to a 3 gang box, which would be even more odd.

I felt like Nitro from Down Periscope when I was doing that, since it seemed like I spent a lot of time grooming the wires. I wasn't singing Sinatra though. For reference: https://www.youtube.com/watch?v=EHuuU9e0bdg
The switches were a snap. One lesson learned on the first side that made the second go smoother is that switches require significantly more to be stripped.

Despite the large number of wires, it tidied up nicely.

If anyone goes to work on it in the future, what the wire is is written on it too. I kept having problems with the tape peeling off so I wrote it directly on the wires.

The other side.

I left a space open to install the exterior light. That is what the wire dangling on the left side is for.

Something else I noticed when I was doing the wiring is a potential problem. I wanted to make the center set of lights my ceiling fan. I already have one that I picked up off of Craigslist last year that is really nice. I may not get the opportunity to use it though, it may not clear the door.

I finished up all the wiring mid-afternoon, so I went on a hunt for the next thing to do. I picked up the attic vents the other day, so I decided they would be a nice next step. There was only one problem: they were bigger than the space I had. I will have to go and get a few of those small circle vents and hope that is sufficient, even though it is less than recommended.

So instead I went and shimmed the windows instead. They all seal now when they are closed and locked, and still work easily. I had to scrounge some shims for it (cutting used ones off around the door and using the pieces, etc.) but they are all done.

That didn't take the rest of the afternoon, but it was almost 6PM at that point so I headed home. I decided to take the opportunity of coming home early to make applesauce. I had already picked all the stuff for it, I just haven't had time.

The apples were really good this year. Especially for store bought ones, not self-picked.

I didn't make as much as normal, but it should still be plenty.

I completed the rough electrical, so another bigitem is off the checklist. Given how long the electric took, I am a little worried about the plumbing. I am beginning to create a bill of materials for it, since Home Depot sent me a 10% off coupon. I was poking around today and came across something I had not seen before, a plumbing manifold. Apparently they are the new way of doing plumbing, it centralizes all the shut-off valves into a single spot, and gets the hot water hot faster since it has less plumbing to heat up. It works like the electric, the manifold is the main hub, like the panel, and then you run individual lines for each water user. I designed mine the old-fashioned way, where you have a main line and then just branch off where necessary. At this point, I don't think I am going to change my design. Tomorrow I will be heading out for the loan and hopefully getting started on the attic vents and maybe the plumbing (though that is ambitious).
The updated checklist:
Square up the cornersAttach ceiling beamsSecure rafters and beams with hurricane tiesAttach the subflooring to the trailer frame.Sheathe the roofInstall tar paper to make the roof watertight.Install windows and AC.Tyvek wrap.Install roof. Including the drip edge.Install siding.- Install attic vent and AAV (AAV = air access valve for the plumbing).
- Run the rough plumbing. (includes gas line for stove)
Run the rough electric.- Install rodent barrier.
- *Finish the exterior. Do Skirting. *14
- *Install insulation. *14
- *Install flooring. *16
- Install light fixtures.
- Install ceiling and attic insulation. *18
- *Install paneling *13, 16
- *Complete electrical and plumbing. *20
- *Install final flooring (carpet/linoleum). *17, 20
- Install interior fixtures. When I get here, I will likely create a new list for the interior work.
No comments:
Post a Comment