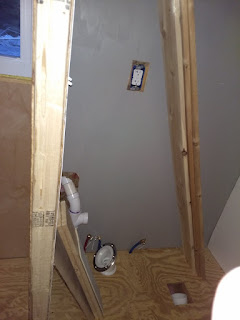I helped Anx move this morning, and went up to the property after lunch. It is sadly only a little later than normal.
I should have pulled it down sooner. The table saw works so much better than any of my other saws.
It was bound to happen eventually. I dropped one of the pieces on the ground when I was brushing it off. Fortunately I had spares and didn't have to use it, there are a bunch of scratches and chips in it.
The little strip is done.
After the little strip, I started on the utility room.
As expected, the first board was a real pain.
I am not sure what happened here. All the rest of the cuts were perfect. This one I simply missed.
The floor in the utility room is complete. This presented an interesting dilemma. I can move this floor around with my foot. I might need to tack it down.
If anyone needs to install flooring, I have the install kit you need.
I wore my shoes inside now so it is dirty. It looks like I tracked in some sawdust.
All my tools are back inside. The rain is supposed to come back again tomorrow, surprise surprise.
Current checklist. The floor is done. I can actually start moving on at this point.
Before Occupancy:
Before Occupancy:
Install paneling on interior walls.- Build floor pan for the bathroom
- Install bathroom fixtures.
- Install exterior electric boxes.
- Complete interior plumbing and test it.
- Finish running the waste PVC line.
- Run water lines for well.
- Get well installed.
- Get hot water heater installed.
Install flooring.- Install some form of cabinets in the kitchen.
- Install kitchen sink.
- Install kitchen appliances.
- Install enough driveway to satisfy the apron requirements.
- Build bed frame.
- Build closets.
- Install table.
- Install skirting.
- Install heat tapes.
- Build some sort of porch.
- Smooth driveway enough to plow/clear
- Fix snowblower.
- Winterize equipment (mower, undercoat the truck, etc).
- Clear slab
- Shed work
- Extend roof to prevent snow pushing on the side.
- Fix pilings.




















































