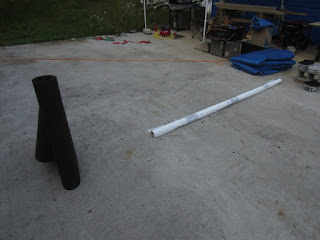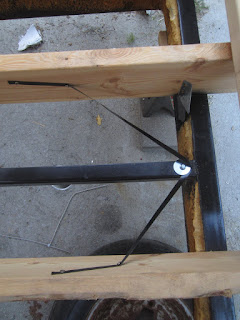I went down to Kentucky last weekend to watch the eclipse and catch with my family.
I took my camera (the Elph I got from Matt) and used my sister's Pentax K5. I set up both on a tripod. With my Elph I took an HD video of the totality, and I set up my sister's camera to take a time lapse (also called interval mode). Unfortunately she doesn't have any nice long lenses, but I still got some decent shots. It turned out to be a really nice plan, since once the eclipse neared totality and I started the video, everything was automatic at that point and I could actually enjoy it.
I decided to go to a small town (Adolphus KY), since I didn't want to risk any street lights or anything coming on that might be light sensor based. Turned out to be a good plan, the place we got was really nice, and while I couldn't capture it on camera, the effect that the eclipse had on the water was pretty neat. As we neared totality, the reflections weren't white light anymore, it was almost as if the temperature of the lighting changed.
This was the spot we set up.


Perfectly clear day.

We weren't the only ones here. Thankfully the mother of the kids had bought a bulk pack of the glasses and gave us a couple pairs, since she had spares.

This is the setup. We were in a creek bed, which gave entertainment to the kids, and if I had worn sandals, I would have been wading in it too. It was hot.

Some of the weird effects the eclipse had. Everything was crescents.

Now for the eclipse photos themselves. I took this with my Elph with the glasses over it. It kinda worked.

These are some of the shots I got from my sister's SLR. Totality hadn't yet started, but you can start to see some of the brighter stars (they are just dots because I didn't have enough lens). If Krass or anyone wants them to play with, I do have the raw files as well (I was shooting JPEG + RAW).

If you crop or zoom in on that prior one, you can actually see the outline of the moon on the right hand side.

This was the best of the totality shots.

You can see the stars if you zoom in.

Unfortunately most of the pictures (including the totality ones) are massively overexposed. You can't trust the light meter, so I had the exposure compensation set, but clearly not low enough. Though if I had lowered it any further, you may not have been able to see the stars. That is what HDR mode is for, but I don't think Heather's camera will do HDR shots during interval mode. I also needed more lens. Things to keep in mind for the next one.
I also got a couple of videos. I sadly don't think Blogger will upload them at full HD, but hopefully they don't get butchered too badly. The disappearing and reappearing effects were pretty neat. And I had to get my crack about the sun being a cheap fluorescent bulb in.
The sun disappearing. The video is unaltered, except for I cropped it (for size purposes), and ran it through Handbrake (with some minor deblocking turned on). I have the uncropped version available if anyone really wants it.
And the sun reappearing. Same deal as before.




















































